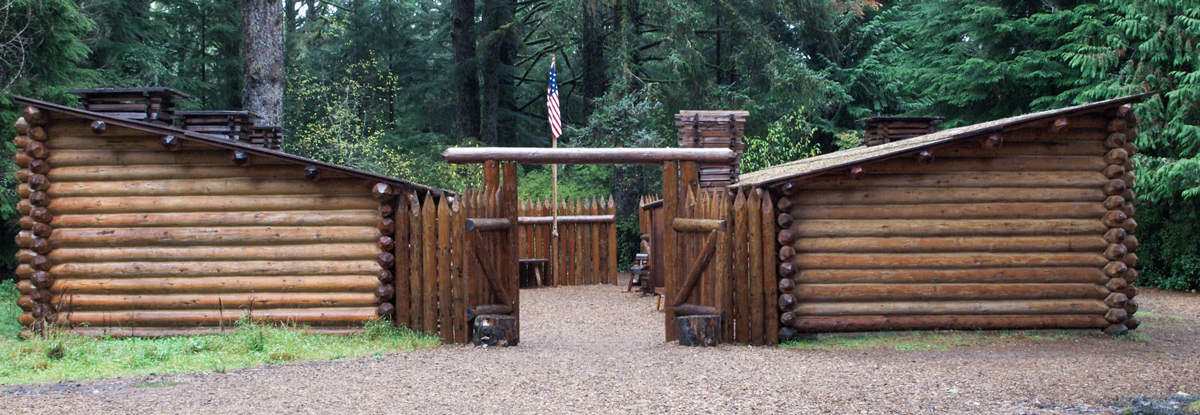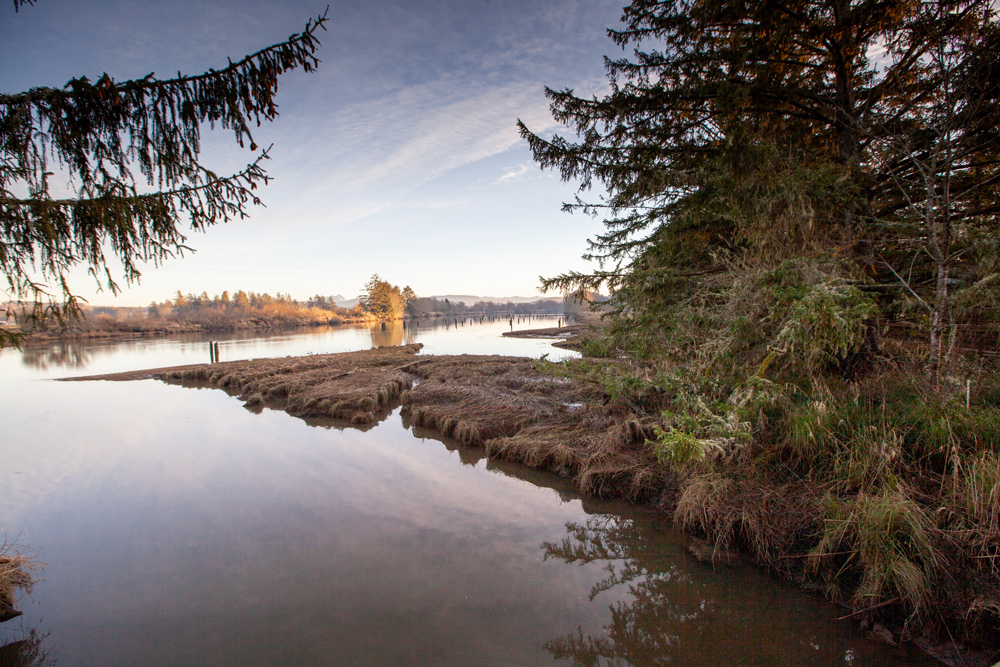The reconstruction of Fort Clatsop that now stands at or near the site of the Corps’ winter encampment of 1805-06 was built on the same floor plan that Clark drew on the cover of the Elkskin-covered Journal. Assuming this was the plan that was actually followed, the rest of the present structure resembles the original only in a remote sense, and gives visitors an imperfect idea of what it was really like, for three basic reasons:
First, the present one was built to last for an indeterminate time; the original was a temporary structure for a residence of only about four months.
Second, the new one was built for the convenience and safety of large numbers of welcome visitors; the original was designed for limited access and for defense.
Third, professional carpenters carefully crafted the modern version over a period of two years, with power tools as well as hand tools, using the best available materials; 30 hungry and dispirited soldiers clad in shabby, wet leather, built their little fort with light hand tools, out of native materials within arm’s reach, in 15 days.
Fort Clatsop
© 11 November 2008 by Kristopher K. Townsend. Permission to use granted under the Creative Commons Attribution-Share Alike 4.0 International license.
Main Differences
The modern reconstruction of Fort Clatsop was conceived under the guidance of historian Carl P. Russell in the late 1950s. The most recent studies, based on meticulous research, suggest the following obvious differences, among others, between his conception and the original:
- The replica faces south. The original may have faced east, toward the river.
- The forest has been logged and groomed into a pleasant park. In 1805, it was thickly covered with tall western hemlock, Sitka spruce, Douglas-fir, and some Western redcedar.
- Paths are paved or covered with cedar chips. The Corps sloshed through mud outside the fort, but possibly laid plank walkways inside the parade enclosure.
- The logs are Douglas-fir. The Corps used more readily available western hemlock and Sitka spruce.
- The logs have been peeled, trimmed, and treated. The men did not take the time to peel the logs, and the mud daubing would have adhered better to the bark of unpeeled logs.
- The low pickets have smoothly milled points. Back then the pickets may have been pointed by axe at the tops, and possibly were ten feet tall.
- The fireplaces and chimneys are made of stones and mortar, and are set against the walls. Originally the materials would have been log cribs chinked with clay. Fire pits in the enlisted men‘s rooms would have been in the centers of the floors. “Chimneys” would have been plank or hide baffles, which would have deflected smoke toward an opening in the roof.
- The wide, double main gate is hung on heavy metal hinges. The two gates in 1805 were each probably no more than four feet wide, and were hung on hand-made wooden hinges.
- Doors and windows are framed, and gutters protect the doorways from rainwater. Those refinements wouldn’t have been worth the men’s time.
- Neat shelves, smooth tables, and sturdy wooden floors (smoothed by 200,000 pairs of feet per year) suggest that Fort Clatsop was a convenient, homey place. The essential requirements were shelter from the rain, protection from potential enemies, and the maintenance of military order. With only a short-term occupancy in view, there was little need for the refinements they might have added to a permanent fort.
Canoe Landing at Fort Clatsop
View upriver (southward)
© 18 January 2018 by Kristopher K. Townsend. Permission to use granted under the Creative Commons Attribution-Share Alike 4.0 International license.
The Canoe Landing
The explorers called this river by its Clatsop Indian name, Netul; it has since been renamed the Lewis and Clark River. It flows into the bay west of Astoria, which Clark named Meriwether’s Bay. Today the bay bears the name Youngs Bay, given in 1792 by Lieutenant William Broughton, of George Vancouver’s expedition, in honor of a prominent British naval officer.
Dredging and commercial operations over the past 200 years have considerably altered the waterscape. The pilings in the background were installed early in the twentieth century to hold rafts of logs ready for towing to riverside mills.
Experience the Lewis and Clark Trail
The Lewis and Clark Trail Experience—our sister site at lewisandclark.travel—connects the world to people and places on the Lewis and Clark Trail.
Discover More
- The Lewis and Clark Expedition: Day by Day by Gary E. Moulton (University of Nebraska Press, 2018). The story in prose, 14 May 1804–23 September 1806.
- The Lewis and Clark Journals: An American Epic of Discovery (abridged) by Gary E. Moulton (University of Nebraska Press, 2003). Selected journal excerpts, 14 May 1804–23 September 1806.
- The Lewis and Clark Journals. by Gary E. Moulton (University of Nebraska Press, 1983–2001). The complete story in 13 volumes.



